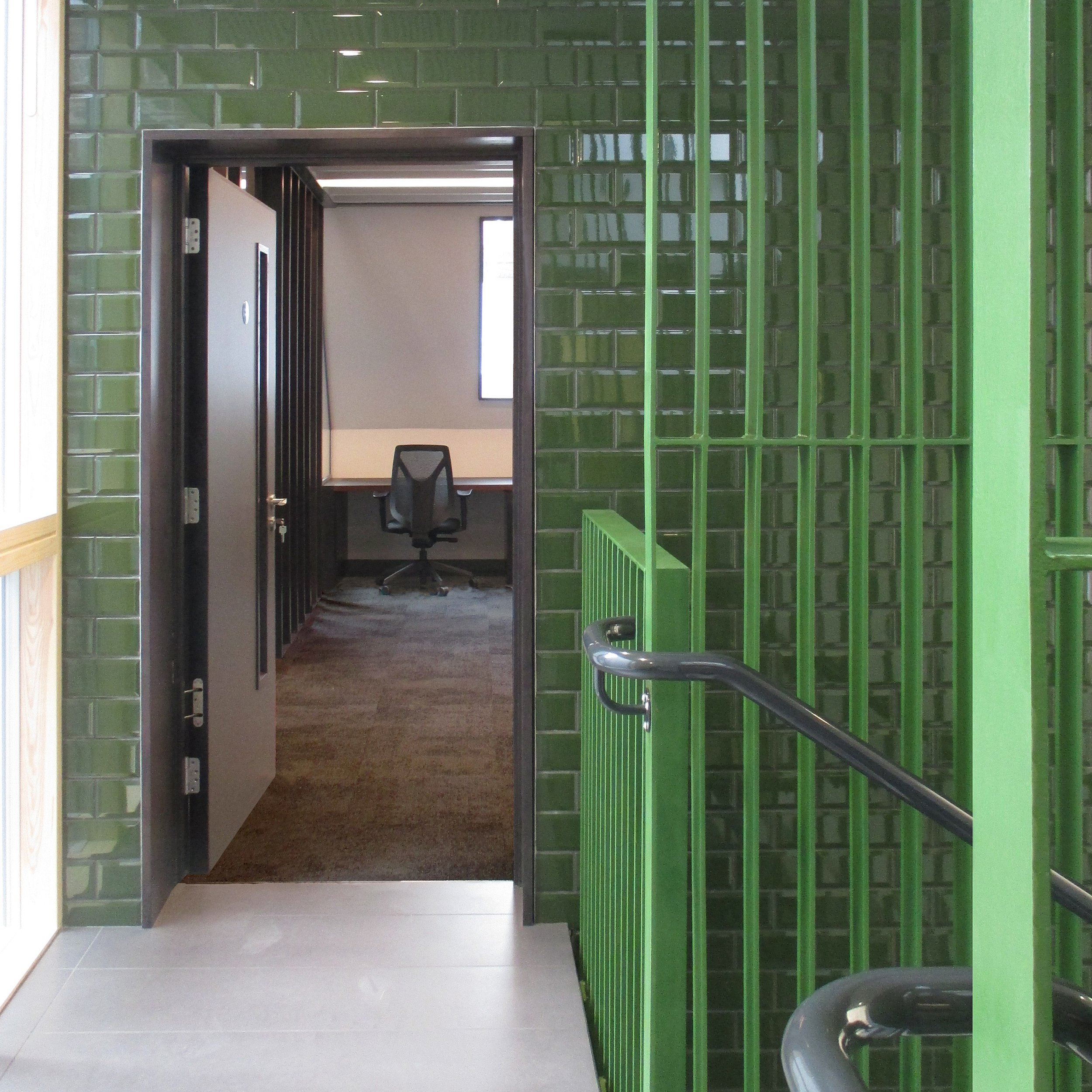
Down Street Mews
Piccadilly, London.
The renovation and rooftop extension of a listed building on Piccadilly, opposite Green Park, in central London. The upper floors of the existing mews building have been re-built and a new floor added working within tight constraints; heavily overlooked and above a discussed tube station the mews, and a restaurant and club, together with the front of the building remained operational throughout construction work. Extra floor space has been created in the mews with a more relaxed, sometimes cosy atmosphere compared to the formal front of house spaces. Facade alterations improve the mews and create a 'back door’ for the office. Vertical fins used as screens and balustrades create a common visual rhythm to the interiors, mews entrance and inside stair.
This project was completed by Andrew Carr at Brady Mallalieu Architects












