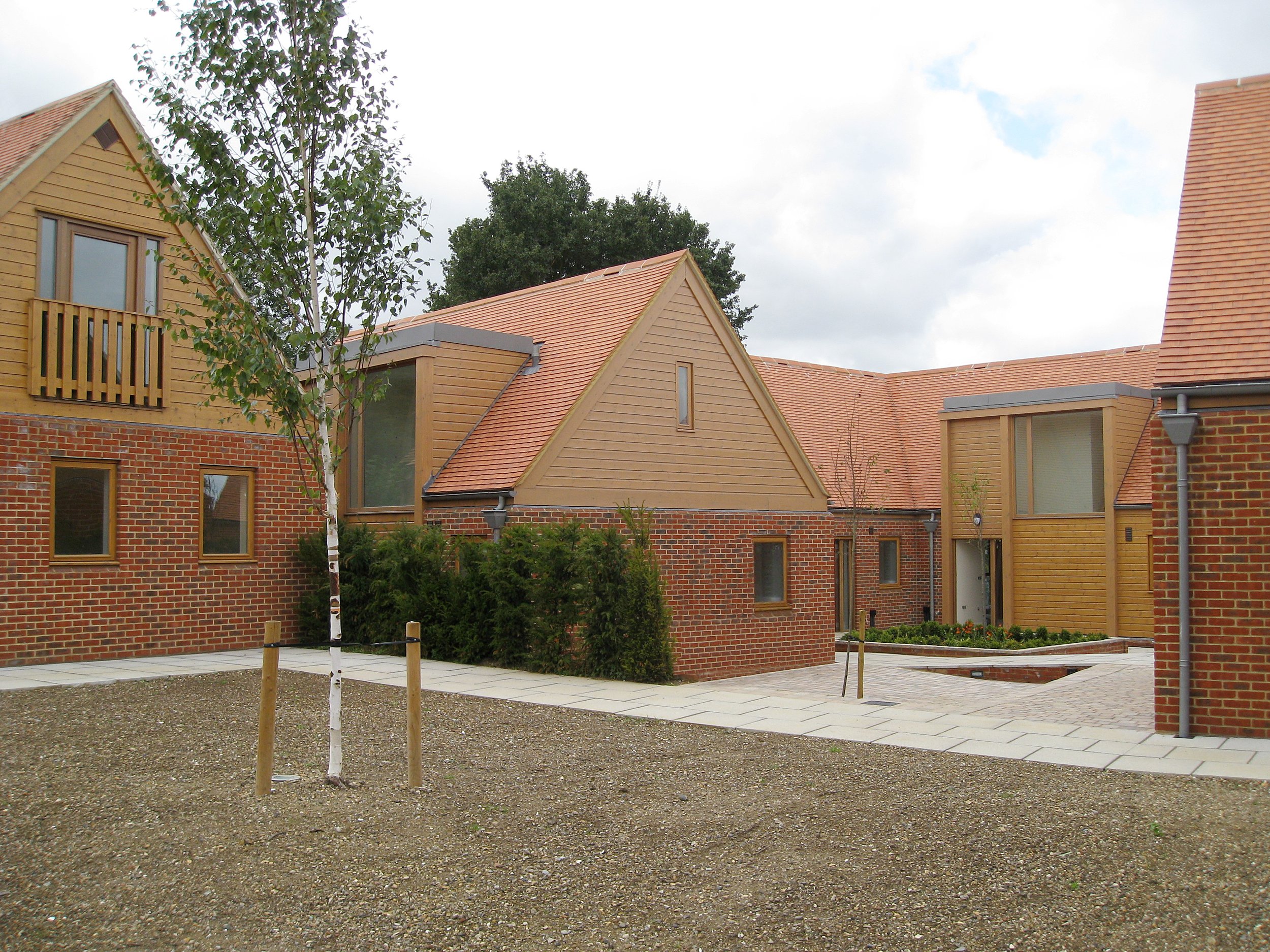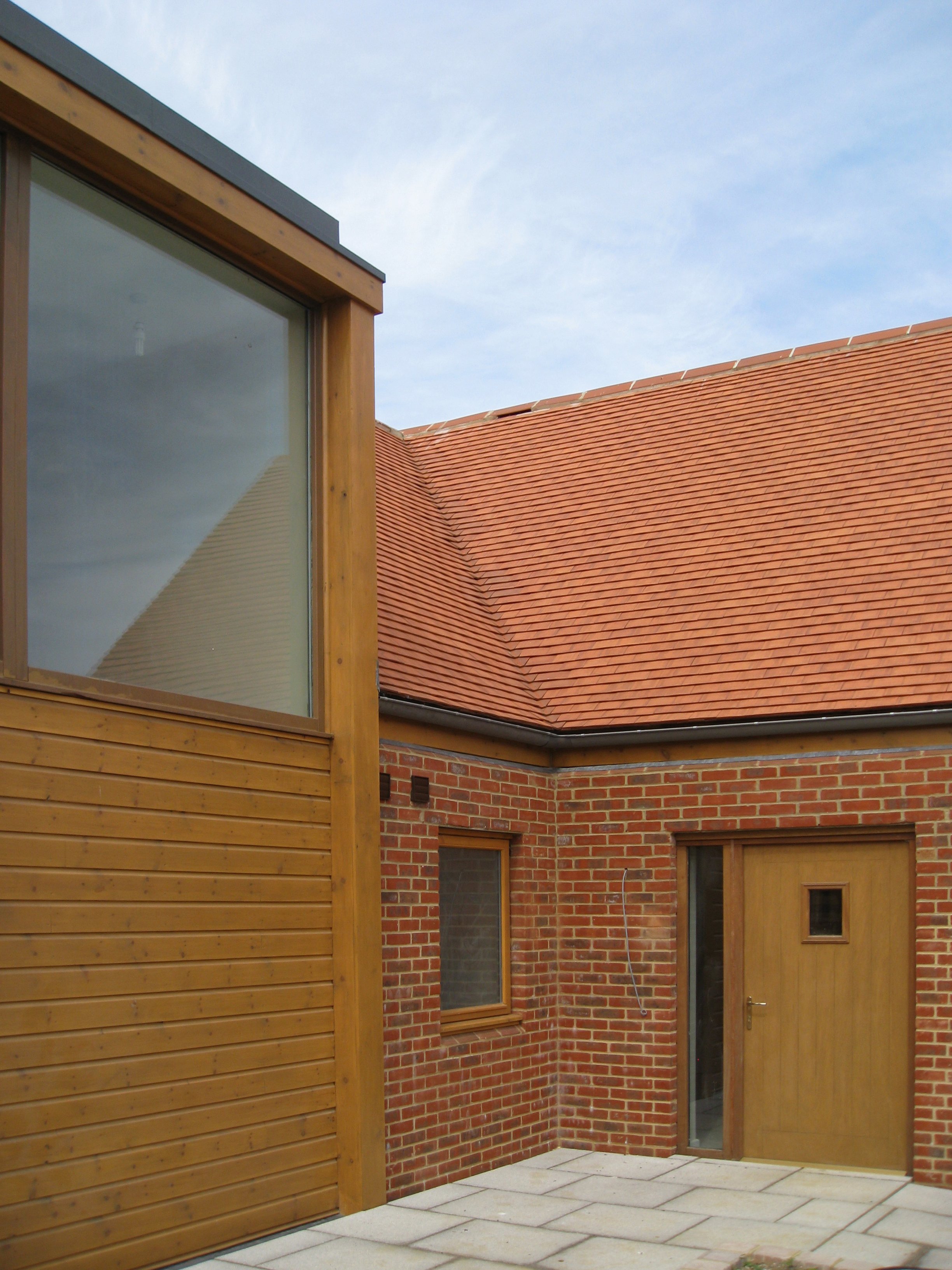
Stocking Hill Lane
Cottered, Hertfordshire.
Situated on the edge of a rural village overlooking distant fields this new build development of eight cottages is designed for ’empty nesters’ over the age of 55 years. The development is grouped around two linked courtyard spaces. Access is through a gap in hedgerows from the adjacent lane. One courtyard opens onto a shared meadow planted with native wild that runs to the adjacent fields and hedgerows boundaries. Car parking is provided at a lower level allowing uninterrupted views from the houses across to the surrounding fields. The houses are timber framed with concrete basements and are faced in brick and timber to harmonise with the local vernacular buildings. The houses have been planned to allow flexible living as the residents age and makes allowance for ground floor bedrooms and wheelchair use in later life. Large basement areas provide ample storage for accumulated belongings.
Completed by Andrew Carr whilst at Brady Mallalieu Architects.






