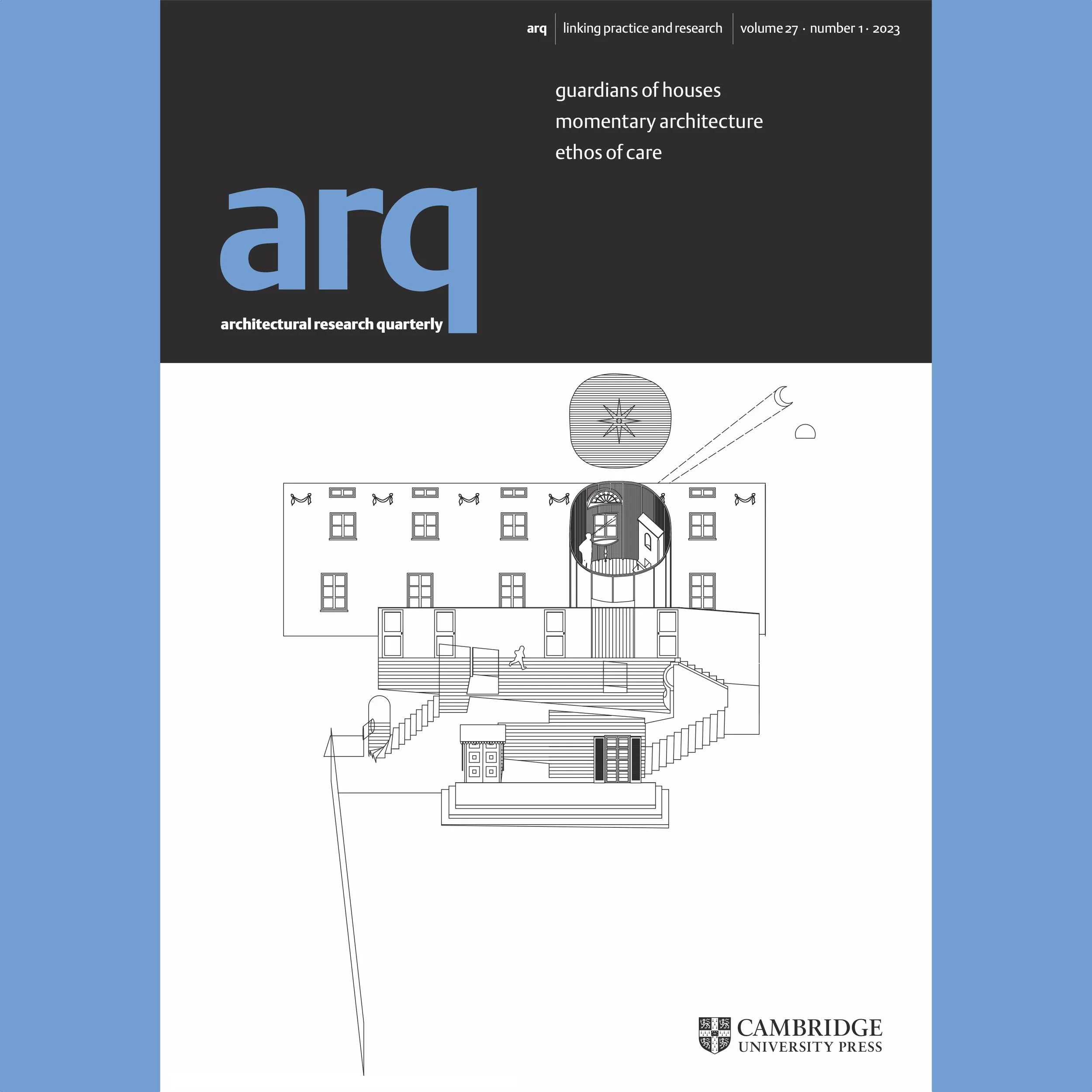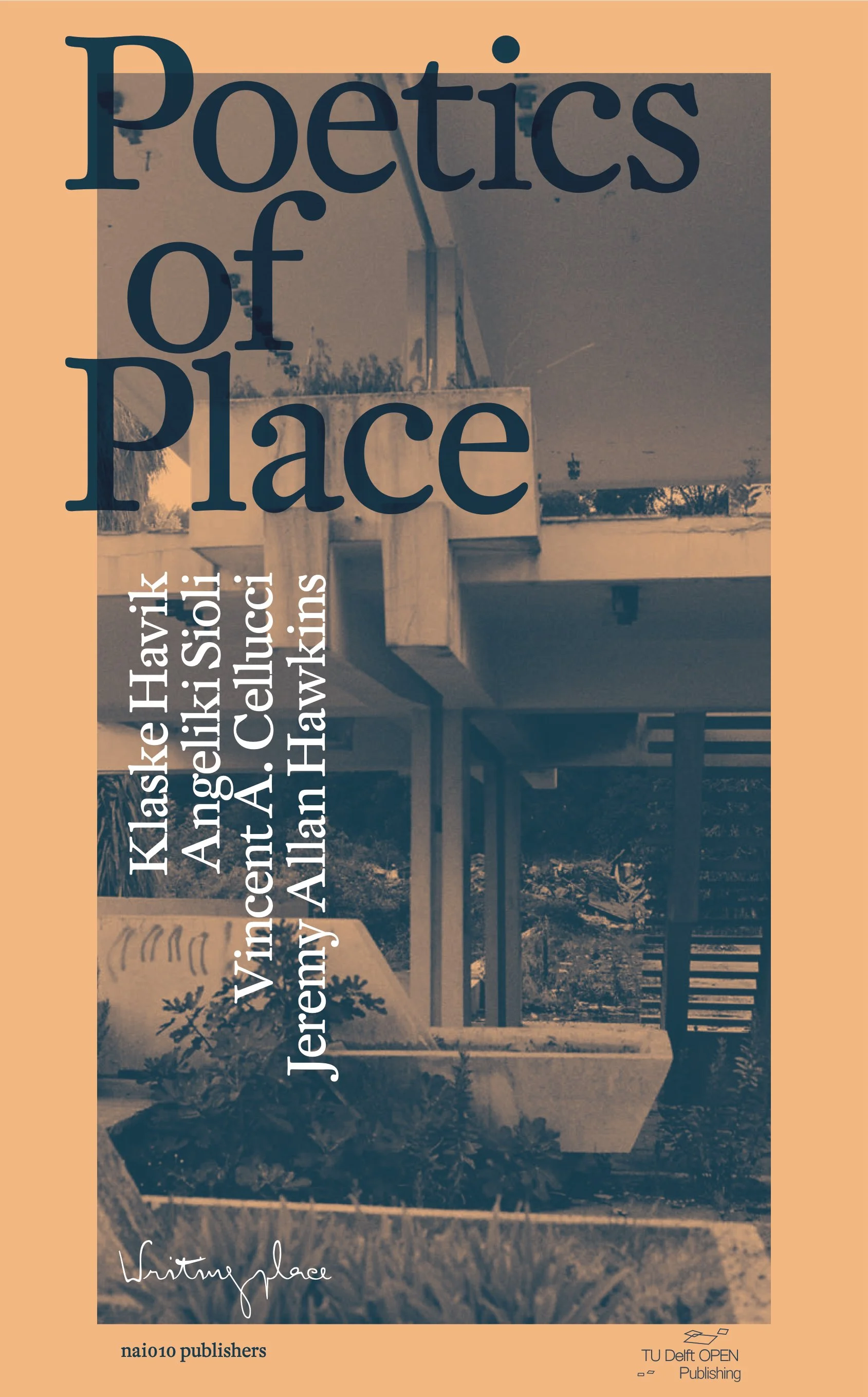
writing and research
In 2022 Andrew Carr was runner up in the Architecture Foundation's Architecture Writing Prize. He has published papers in international, peer-reviewed journals on architectural matters; developing his longstanding research interests in the uses of time in architecture, often through design based research and the interpretation of the work of contemporary architects, such as Níall McLaughlin, Dow Jones and Brady Mallalieu Architects. His writing and research interests inform the work of tempo.
-
![]()
Brackets
Virginia Woolf described the novel as ‘an attempt to make something as formed and controlled as a building’ and drew a diagram in one of her notebooks to describe the structure of To the Lighthouse, labelled as ‘Two blocks joined by a corridor’. Within each block Woolf uses small, incidental moments, such as moving across a room, knitting a stocking or cutting pictures from a magazine, to form physical notches that suggest a fleeting, successive architecture; an assemblage of short stories.
‘Brackets’ was runner up in the Architecture Writing Prize 2022, organised by the Architecture Foundation in collaboration with the Jencks Foundation.
-
![]()
The Field of Time: The Uses of Time in Architectural Composition
An MPhil thesis completed by Andrew Carr at the Welsh School of Architecture. It considers the relationship between architecture and time, establishing a basis for understanding the uses of time in architectural composition. The nature of time is considered through a review of literature from a variety of disciplines and sources, including architectural texts and works. Temporal architectural techniques relation to succession and duration are identified and used to inform a series of design studies, deploying these techniques according to different temporal structures.
-
![]()
Cathedrals on the light of a butterfly’s wing: the momentary architecture of Virginia Woolf
When discussing ‘How Should One Read a Book?’, Virginia Woolf describes the work of an author as ‘an attempt to make something as formed and controlled as a building‘, using architecture as an analogy for the structure of a literary work. The ‘formed and controlled‘ structures of Woolf‘s books are here explored through her 1927 novel To the Lighthouse, which she was writing around the same time as her essay on ‘How Should One Read a Book?‘ and for which she drew a diagram of its tripartite structure. While Woolf repeatedly uses imagery that juxtaposes transitory life with fixed buildings, her writing also suggests another more complex, fleeting architecture. This is revealed through an examination of the temporal structures of her novels and the momentary architecture that forms around its inhabitants. The decay and renewal of the house in the middle section of To the Lighthouse extends this further, revealing a precariousness that undermines the qualities of control, constancy, and permanence she had assumed for a building and, by analogy, her ‘formed and controlled‘ structures. Architecture, instead, becomes momentary and precarious. An assembly of architectural short stories reflect on this reversal as they are ‘read‘ by To the Lighthouse – developing the dialogue between the writing of architecture and building of literature, between architectural possibility and the world-making of words within a book. New College Library by Níall McLaughlin, Ursula Meier‘s film Home, the Marshall House by Dow Jones and the Snellman House by Erik Gunnar Asplund are discussed. The study combines a close reading of the text with a drawn analysis that maps To the Lighthouse and Woolf‘s novels while also reconstructing places she inhabited.
arq: Architectural Research Quarterly , Volume 27 , Issue 1 , March 2023 , pp. 4 - 23
-
![]()
Episodes and Incidents: From Hotel Palenque to Aalto’s Italian Grill
Alvar Aalto and Robert Smithson seldom occupy the same sentence. In this essay published in JoCA they are placed them alongside each other, in dialogue, to explore their shared concerns with temporality, form, appearance and disappearance. Aalto was born forty years before Smithson and outlived him by three years. As far as I am aware the two never met. Smithson’s ‘Hotel Palenque’ evokes a place through a series of partial representations, or episodes. His framing scaffolds a whole from these parts and imbues them with a temporal ambiguity. These three themes of framing, episode and temporality inform a re-reading of Aalto and tentatively ruminate on an assembled architecture where the whole might not be deduced from its parts.
JoCA, The Journal of Civic Architecture, Issue 9, June 2022. p94-107.
-
![]()
Contrapposto permanence: a review of Building Time
A review of David Leatherbarrow’s book Building Time in which he describes buildings 'in and as time', privileging an ambiguous permanence, poised between before and after, within the chronologies of the world, body and project. He discusses this by borrowing and developing the idea of 'contrapposto' from sculpture - a very powerful means of understanding architecture temporally.
arq: Architectural Research Quarterly , Volume 25 , Issue 1 , March 2021 , pp. 99 - 103
-
![]()
Combs, cages, and thickets: Níall McLaughlin and an architecture of line
Repeating linear elements organised into arrays and lattices are commonly manifest in the work of Niall McLaughlin Architects. This paper describes a series of projects which explore the use of this ‘architecture of line’ in the work of the practice. Organised by formal development, rather than chronology, it identifies sequences that evolve from a two dimensional handling of line, as combs, to a thickened three dimensional handling that produces cat’s cradles, cages, naves, thickets and forests. The work of other architects, including Aalto Aalto, Kengo Kuma, Sverre Fehn, Peter Zumthor, Rudolf Schwarz and Karl Freidrich Schinkel, alongside the influence of Gottfried Semper’s writings, are placed within and alongside these sequences revealing common approaches and individual differences. Developed simultaneously through writing and drawing, the latter have been used to isolate elements of line within each architectural work, helping to understand their use and allowing a comparison to be made between McLaughlin’s work and the wider critical framework of other architect’s work. His particular spatial and temporal handling of line is revealed as a meteorological, environmental and poetic mediator between inner and outer worlds.
arq: Architectural Research Quarterly , Volume 24 , Issue 1 , March 2020 , pp. 18 - 36
-
![]()
The quick and the dead: Temporality, temporal structure, and the architectural chronotope
The concepts of succession and duration are used to identify different temporal aspects of architecture. Typically architecture that is based on duration seeks to persist unchanged within time whilst that based on succession engages with change, transience and rhythm. The organisation of succession and duration, according to different temporal structures, is used to inform a series of design studies. Structures relating to the weather, programmed and unconsidered use, clock time, mechanical time, circadian rhythms, entropy and space-time are examined in a discussion on the architectural chronotope which ‘artistically connects temporal and spatial relationships’.
arq: Architectural Research Quarterly , Volume 21 , Issue 2 , June 2017 , pp. 94 - 112
-
![]()
The Campus and the City
A railway line running through the centre of Cardiff has become a trajectory for the evolving University campus. This article discusses the recent development of land around this line as a territory that hosts a significant expansion of the university campus and poses important questions for the city, the identity of the Civic Centre and the evolution of the University.
Touchstone, the journal of the Royal Society for Architects in Wales (RSAW), November 2023.
-
![]()
Inhabited lobbies: The social life of space in the work of Brady Mallalieu Architects
DescriptiThe inhabited lobby is a recurring device in the work of Brady Mallalieu Architects based. It is characterised by a central space in a building which connects different activities physically, visually, acoustically and socially. Notionally a circulation space, it assumes an expanded role, becoming an inhabitable entity in itself and the social focus of a building.
The device has been deployed and developed across a series of built and un-built projects by Brady Mallalieu from 1996 to 2016, ranging in scale from a private family home through various community and educational buildings to a high-density housing complex and city centre masterplan. These projects are reviewed in order to identify the various spatial connections and physical props which constitute the inhabited lobby and its role in enriching the potential for occupation, not only of the lobby itself but also the network of places which it connects together. Its underlying purpose is to make the building more habitable and engage with the unanticipated potential which a more deterministic approach might overlook.
The explorations in this paper inform a discussion on the role of the architect in designing for predicted and unanticipated uses and, specifically, on the potential of the ‘inhabited lobby’ as an architectural device. As much as it is a connecting, in-between space, it is a space in itself.
arq: Architectural Research Quarterly , Volume 20 , Issue 2 , June 2016 , pp. 104 - 118
-
![]()
Six Chronotopes
An exploration of six architectural chronotopes through design projects that engage with time. Rhythms and processes of entropy, decay, nature, sunlight, space-time, retail cycles, clock time and tidal patterns were explored. The paper was shortlisted for Pamphlet Architecture 29, by Princeton Architectural Press, receiving an 'Honorable Mention' from 70 entries. The jury noted that it was 'resolved beautifully' and included: Steven Holl, David Leven, Kevin Lippert, William Menking, Galia Solomonoff, Michael Sorkin, Jennifer Thompson and Megan Carey.
Pamphlet Architecture 29, short-listed entry, Princeton Architectural Press, 2007.
-
![]()
Gathered Moments: Asplund's Villa Snellman
A description of the episodic approach to composition of Erik Gunnar Asplund's Villa Snellman, built in 1917–18 in Djursholm, Stockholm. The simple two storey high rectangular volume of the house ‘holds together’ an assemblage of unexpected individual episodes and incidents where one part does not necessarily relate directly to another. The diverse spaces of the house read as a collection of short stories contained in a single volume, much like Woolf’s Jacob’s Room, which would be published four years later.
Drawing Matter, September 2023.
and
arq: Architectural Research Quarterly , Volume 27 , Issue 1 , March 2023 , pp. 4 - 23
-
![]()
Seeing Things in Seeing Things: Architectural responses to Seamus Heaney
Seamus Heaney’s collection of poems Seeing Things is a common point of reference for several architects and their work: John Tuomey cites it in the development of the Glucksman Gallery, Níall McLaughlin at the Bishop Edward King Chapel, and Biba Dow in relation to the Marshall House. Each architect reads and departs from the poems in different ways. ‘Seeing things in Seeing Things’ describes the poems and their architectural responses, attempting to understand their resonances. The paper concludes by placing Heaney back into a more complex context where relations between poet, architect, place, and proposition become blurred and entangled.











